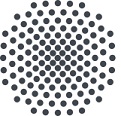Bitte benutzen Sie diese Kennung, um auf die Ressource zu verweisen:
http://dx.doi.org/10.18419/opus-3931
| Autor(en): | Budroni, Angela |
| Titel: | Automatic model reconstruction of indoor Manhattan-world scenes from dense laser range data |
| Sonstige Titel: | Automatische Modellierung von Manhattan-World Innenräumen aus Laser-Scanner-Daten |
| Erscheinungsdatum: | 2013 |
| Dokumentart: | Dissertation |
| URI: | http://nbn-resolving.de/urn:nbn:de:bsz:93-opus-88616 http://elib.uni-stuttgart.de/handle/11682/3948 http://dx.doi.org/10.18419/opus-3931 |
| ISBN: | 978-3-7696-5127-0 |
| Bemerkungen: | Ersch. als: Deutsche Geodätische Kommission bei der Bayerischen Akademie der Wissenschaften, Reihe C, Dissertationen. 715 |
| Zusammenfassung: | Three-dimensional modeling has always received a great deal of attention from computer graphics designers and with emphasis on existing urban scenarios it became an important topic for the photogrammetric community and architects as well. The generation of three-dimensional models of real objects requires both efficient techniques to acquire visual information about the object characteristics and robust methods to compute the mathematical models in which this information can be stored. Photogrammetric techniques for measuring object features recover three-dimensional object profiles from conventional intensity images. Active sensors based on laser measurements are able to directly deliver three-dimensional point coordinates of an object providing a fast and reliable description of its geometric characteristics. In order to transform laser range data into consistent object models, existing CAD software products establish a valid support to manual based approaches. However, the growing use of three-dimensional models in different field of applications brings into focus the need for automated methods for the generation of models. The goal of this thesis is the development of a new concept for the automatic computation of three-dimensional building models from laser data.
The automatic modeling method aims at a reconstruction targeted on building interiors with an orthogonal layout. For this purpose, two aspects are considered: the extraction of all surfaces that enclose the interior volume and the computation of the floor plan. As a final result, the three-dimensional model integrates geometry and topology of the interior in terms of its boundary representation. The main idea underlying the automatic modeling is based on plane sweeping, a technique referable to the concept of sweep representation used in computer graphics to generate solid models. A data segmentation driven by the sweep and controlled by a hypothesis-and-test approach allows to assign each laser point to a surface of the building interior. At the next step of the algorithm, the floor plan is recovered by cell decomposition based on split and merge.
For a successful generation of the model every activity of the reconstruction workflow should be taken into consideration. This includes the acquisition of the laser data, the registration of the point clouds, the computation of the model and the visualization of the results. The dissertation provides a full implementation of all activities of the automatic modeling pipeline. Besides, due to the high degree of automation, it aims at contributing to the dissemination of three-dimensional models in different areas and in particular in BIM processes for architecture applications. Die dreidimensionale Modellierung erhielt seit jeher große Aufmerksamkeit von Computergrafikdesignern und wurde zudem mit der Verbreitung urbaner Szenarien zu einem wichtigen Gegenstand für die photogrammetrische Gemeinde und für Architekten. Zur Erzeugung dreidimensionaler Modelle realer Objekte werden sowohl effiziente Verfahren zur Erhebung visueller Informationen benötigt als auch robuste Methoden zur Berechnung der mathematischen Modelle, in denen diese Informationen gespeichert werden können. Photogrammetische Methoden für die Erfassung von Objektmerkmalen erzeugen dreidimensionale Objektprofile aus herkömmlichen Bildern, die sich aus Intensitätswerten zusammensetzen. Aktive Sensoren, in Form von Laserscannern, ermöglichen es direkt dreidimensionale Punktkoordinaten eines Objekts zu erheben und damit eine Beschreibung seiner geometrischen Eigenschaften schnell und zuverlässig bereitzustellen. Die Überführung der Laserdaten in konsistente Objektmodelle führt mit bestehenden CAD-Softwareprodukten zu manuellem Aufwand. Jedoch erfordert die zunehmende Verwendung dreidimensionaler Modelle in unterschiedlichen Anwendungsdomänen automatisierte Methoden zur Erzeugung dieser Modelle. Das Ziel dieser Arbeit besteht darin, ein neues Konzept zur automatischen Erzeugung dreidimensionaler Modelle aus Laserdaten zu entwickeln. Die automatische Modellierungsmethode zielt auf die Rekonstruktion von Innenräumen mit orthogonalem Grundriss ab. Dazu werden zwei Aspekte betrachtet: die Extraktion aller Oberflächen, welche den Innenraum umgeben, und die Berechnung des Grundrisses. Als Ergebnis umfasst das dreidimensionale Modell die Geometrie und Topologie des Innenraums in Form eines B-rep. Der zugrundeliegende Ansatz der automatischen Modellierung basiert auf einem Plane-Sweep, der vergleichbar mit der in der Computergrafik verwendeten Sweep-Darstellung von Festkörpermodellen ist. Eine Datensegmentierung, die mittels des Sweeps und eines Hypothese-und-Test-Ansatzes durchgeführt wird, ermöglicht es jeden Laserpunkt einer Oberfläche des Innenraums zuzuweisen. Danach wird der Grundriss mittels einer Zellzerlegung basierend auf einem Split-and-Merge-Ansatz ermittelt. Zur erfolgreichen Erzeugung von Modellen ist jede Aktivität des Rekonstruktionsprozesses zu berücksichtigen. Dieser umfasst die Erhebung der Laserdaten, die Identifikation der Punktwolken, die Berechnung des Models und die Visualisierung des Ergebnisses. Diese Arbeit stellt die komplette Umsetzung aller Aktivitäten des automatisierten Modellierungsprozesses vor. Darüber hinaus wird durch die Erhöhung des Automatisierungsgrades die weitere Verbreitung dreidimensionaler Modelle in verschiedene Domänen insbesondere in BIM-Prozessen für Architekturanwendungen angestrebt. |
| Enthalten in den Sammlungen: | 06 Fakultät Luft- und Raumfahrttechnik und Geodäsie |
Dateien zu dieser Ressource:
| Datei | Beschreibung | Größe | Format | |
|---|---|---|---|---|
| PhD_ABudroni_UB.pdf | 36,47 MB | Adobe PDF | Öffnen/Anzeigen |
Alle Ressourcen in diesem Repositorium sind urheberrechtlich geschützt.

