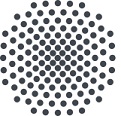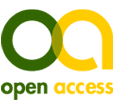Bitte benutzen Sie diese Kennung, um auf die Ressource zu verweisen:
http://dx.doi.org/10.18419/opus-14254
| Autor(en): | Grund, Sebastian |
| Titel: | Visual parameters space analysis for architectural design space exploration |
| Erscheinungsdatum: | 2023 |
| Dokumentart: | Abschlussarbeit (Master) |
| Seiten: | 49 |
| URI: | http://nbn-resolving.de/urn:nbn:de:bsz:93-opus-ds-142732 http://elib.uni-stuttgart.de/handle/11682/14273 http://dx.doi.org/10.18419/opus-14254 |
| Zusammenfassung: | Architects, in their search for building designs, are offered multiple supportive tools by various CAD Software. One such tool is multi-objective optimization (MOO) where a computer proposes possible designs that try to optimize multiple performance functions. But in the past, it was disclosed that the results of such Optimization runs can be hard to interpret and work with correctly. Together with experienced field experts, we analyzed the problem and derived the necessary design requirements for a possible supportive interface. Working closely with these experts we then developed an interactive visualization prototype that aims to help architects with their MOO design approach. To support the exploration of the multi-dimensional parameter space and the multi-dimensional objective space the presented prototype utilizes multiple coordinated views. The Views include among others a parallel coordinates plot of the data points for correlation detection and two scatter plots displaying each only the dimensional reduced parameter and objective part of the MOO results. Together with automated and manual clustering as well as other interaction capabilities, the tool supports exploration and filtration steps for the MOO design process. Next to the direct feedback of the field experts during the iterative development stages, we also evaluated the prototype in a hands-on expert review where MOO results for two different Models were analyzed. The chosen coding style tries to lower required expenses for the addition of more views should additional requirements or different visualization approaches occur. Our tool aims to be integrated into an existing MOO tool (opossum for Rhino3D) and become the interlinking part between the computer and the architect in their cooperative building design search. |
| Enthalten in den Sammlungen: | 13 Zentrale Universitätseinrichtungen |
Dateien zu dieser Ressource:
| Datei | Beschreibung | Größe | Format | |
|---|---|---|---|---|
| 1_Masterarbeit.pdf | 15,99 MB | Adobe PDF | Öffnen/Anzeigen |
Alle Ressourcen in diesem Repositorium sind urheberrechtlich geschützt.

