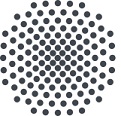Bitte benutzen Sie diese Kennung, um auf die Ressource zu verweisen:
http://dx.doi.org/10.18419/opus-14324
Langanzeige der Metadaten
| DC Element | Wert | Sprache |
|---|---|---|
| dc.contributor.author | Iturralde, Kepa | - |
| dc.contributor.author | Gambao, Ernesto | - |
| dc.contributor.author | Bock, Thomas | - |
| dc.date.accessioned | 2024-05-07T08:35:47Z | - |
| dc.date.available | 2024-05-07T08:35:47Z | - |
| dc.date.issued | 2024 | de |
| dc.identifier.issn | 2075-5309 | - |
| dc.identifier.other | 1888006242 | - |
| dc.identifier.uri | http://nbn-resolving.de/urn:nbn:de:bsz:93-opus-ds-143434 | de |
| dc.identifier.uri | http://elib.uni-stuttgart.de/handle/11682/14343 | - |
| dc.identifier.uri | http://dx.doi.org/10.18419/opus-14324 | - |
| dc.description.abstract | Prefabricated modules are being used to renovate the building envelope. However, compared to manual methods, the design and prefabricated module’s definition is time consuming. Therefore, it is necessary to improve the efficiency of the prefabricated layout definition processes by incorporating automation and computational design. The purpose of this paper is to present a semi-automated definition of the layout of the prefabricated modules with the only input of the existing building facade being the Point Cloud. In this research, a novel step-by-step workflow was developed. More precisely, an algorithm was developed that processes the coordinates of each point of the cloud and generates the layout of the prefabricated modules. To validate the workflow and the algorithm, four facades were tested, considering two parameters: (a) working time and (b) output accuracy. According to the results, it was concluded that spending more time achieving an accurate laser data acquisition can be a good strategy to obtain the primary layout with sufficient precision. | en |
| dc.description.sponsorship | European Union’s Horizon 2020 research and innovation program | de |
| dc.language.iso | en | de |
| dc.relation | info:eu-repo/grantAgreement/EC/H2020/636984 | de |
| dc.relation.uri | doi:10.3390/buildings14020351 | de |
| dc.rights | info:eu-repo/semantics/openAccess | de |
| dc.rights.uri | https://creativecommons.org/licenses/by/4.0/ | de |
| dc.subject.ddc | 624 | de |
| dc.title | Semiautomated primary layout definition with a point cloud for building-envelope renovation | en |
| dc.type | article | de |
| dc.date.updated | 2024-04-25T13:24:32Z | - |
| ubs.fakultaet | Bau- und Umweltingenieurwissenschaften | de |
| ubs.fakultaet | Fakultätsübergreifend / Sonstige Einrichtung | de |
| ubs.institut | Institut für Baubetriebslehre | de |
| ubs.institut | Fakultätsübergreifend / Sonstige Einrichtung | de |
| ubs.publikation.seiten | 19 | de |
| ubs.publikation.source | Buildings 14 (2024), No. 351 | de |
| ubs.publikation.typ | Zeitschriftenartikel | de |
| Enthalten in den Sammlungen: | 02 Fakultät Bau- und Umweltingenieurwissenschaften | |
Dateien zu dieser Ressource:
| Datei | Beschreibung | Größe | Format | |
|---|---|---|---|---|
| buildings-14-00351-v2.pdf | 12,09 MB | Adobe PDF | Öffnen/Anzeigen |
Diese Ressource wurde unter folgender Copyright-Bestimmung veröffentlicht: Lizenz von Creative Commons


